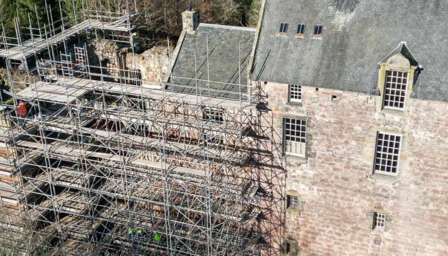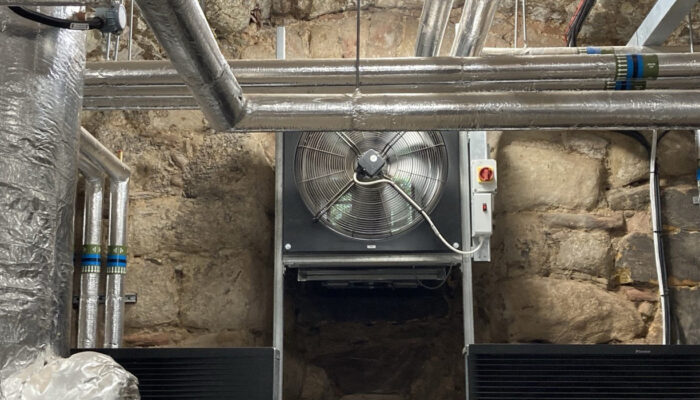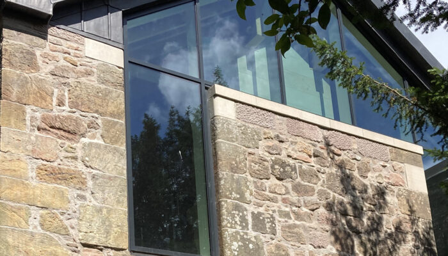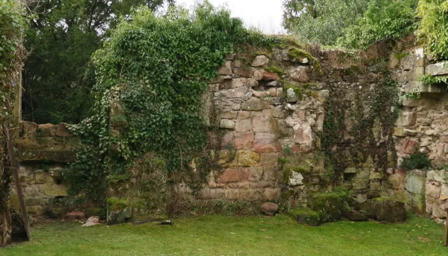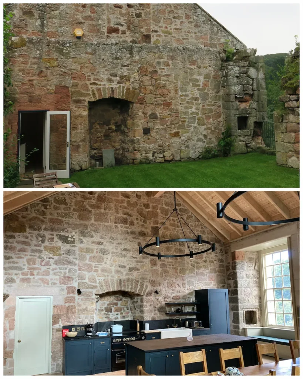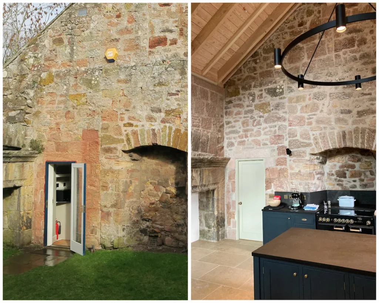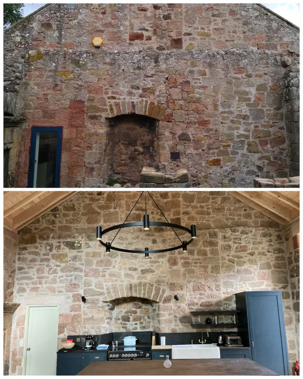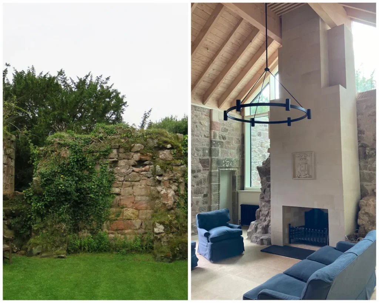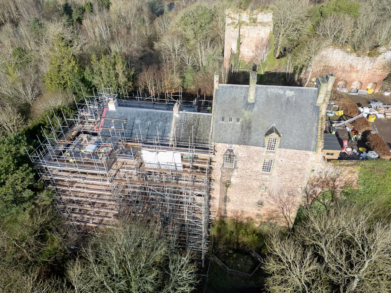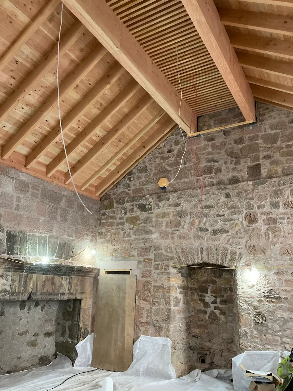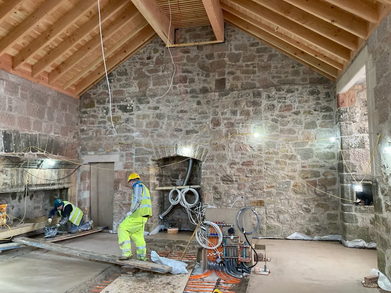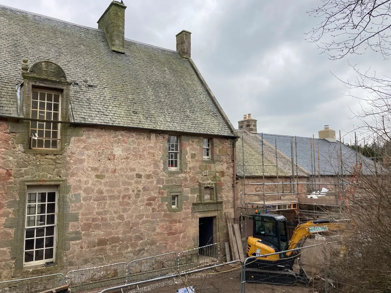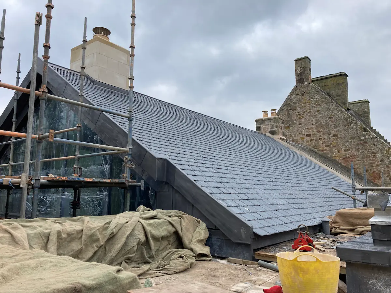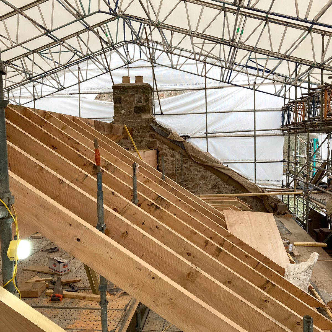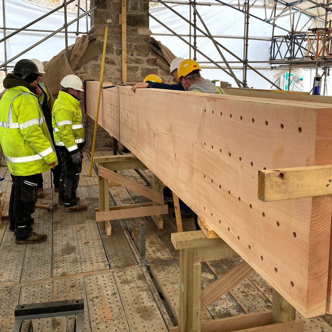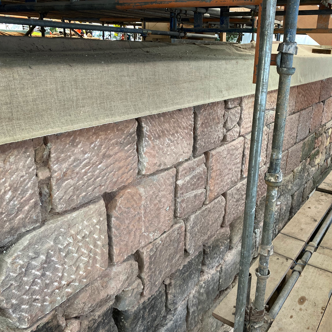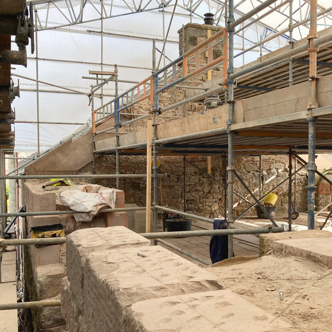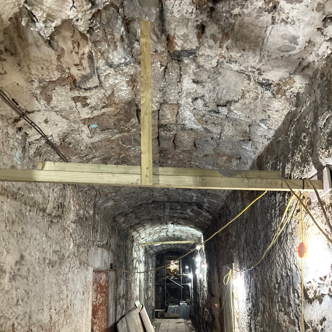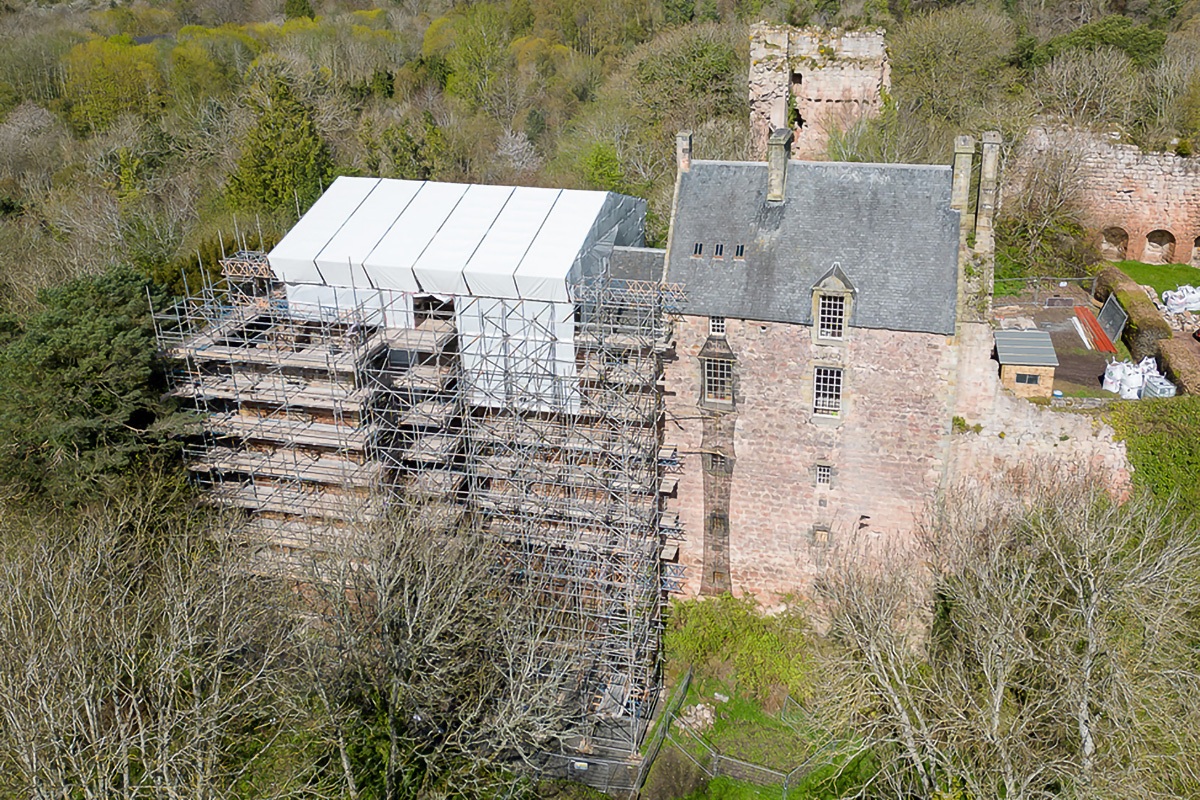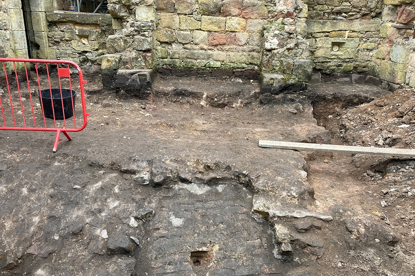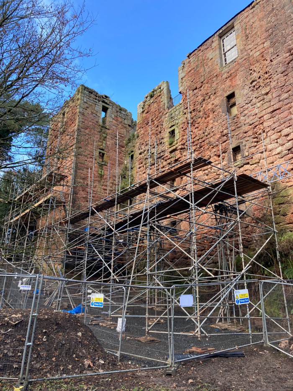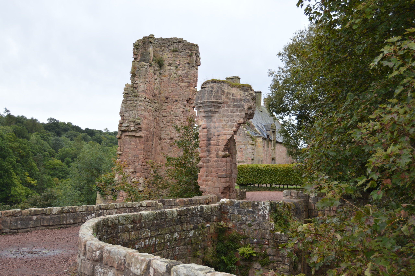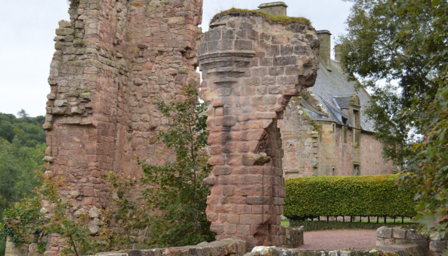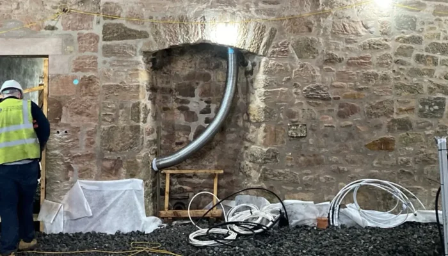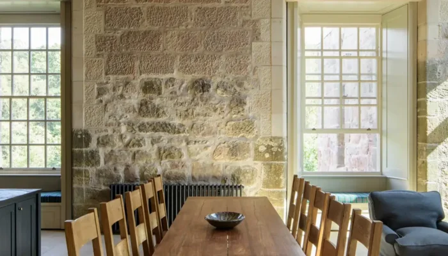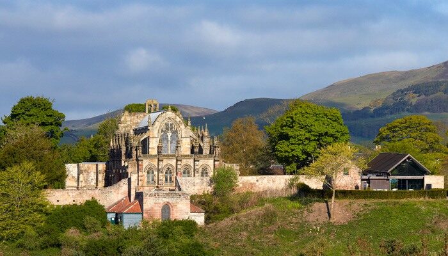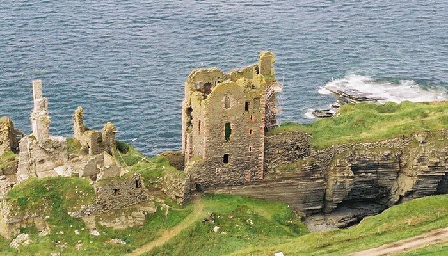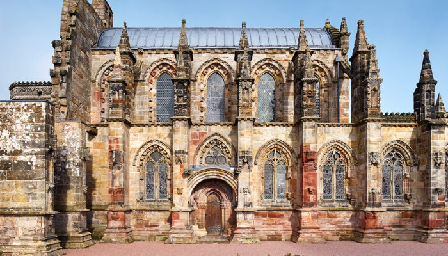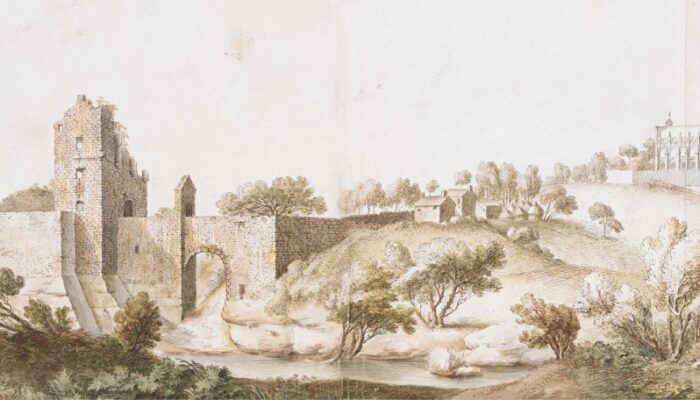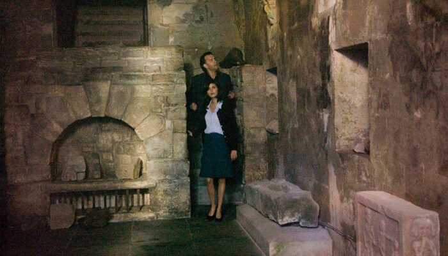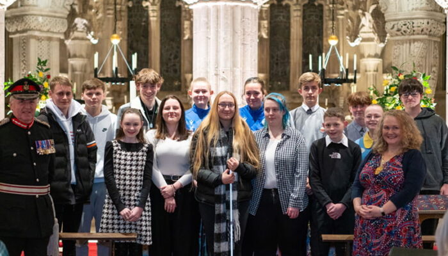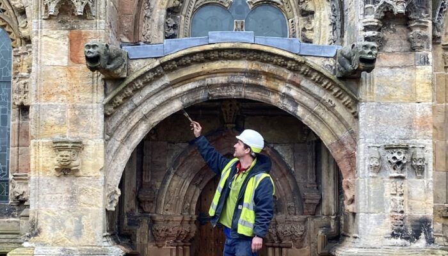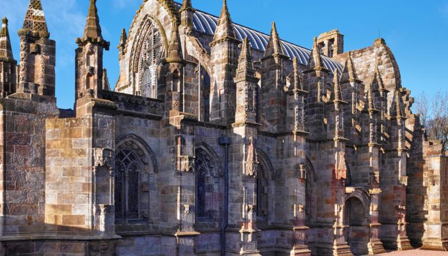
Restoration of Rosslyn Castle
A major programme of repair and restoration at one of Midlothian's most historic sites has been completed.
The ambitious £4m project to reroof the Great Hall and Tower, to conserve and consolidate the Castle’s stonework and to develop a sustainable heating strategy has been entirely self-funded by Rosslyn Chapel Trust.
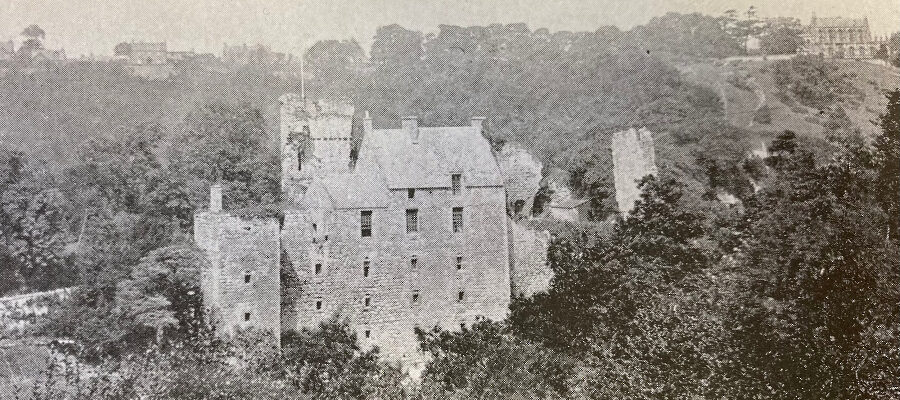
Conserving the Castle
For the first time since 1650, Rosslyn Castle’s East Range now has a permanent roof over the Great Hall and Tower, protecting important masonry carvings and the three levels of vaults below ground level. The entire building is also now Net Zero ready, with heating and hot water provided by six air source heat pumps, removing the need for traditional fossil fuels. The heat pumps are situated in the Castle’s 16thcentury vaults, and the engineers believe that Rosslyn Castle may be the oldest building in the world to be using this sustainable, low carbon technology.
The Great Hall and Tower were partially destroyed in 1650 when Cromwell’s troops attacked the building, but both have now been sympathetically restored and reroofed, using local and traditional skills and materials, and these spaces are being brought back into use to transform the experience for guests staying there.
The Earl and Countess of Rosslyn, Trustees of Rosslyn Chapel Trust, said: ‘ Our vision was to conserve the Great Hall and Tower and protect the vaults below, whilst maintaining the historic character of a building which has been widely loved for centuries. We are delighted with the result and most grateful to all those who have contributed to the project over the last two years, the majority of whom are locally based.’
Bonnyrigg-based construction company, John Dennis & Company (Scotland) Ltd, was the main contractor for the work. Stewart Cairney, Managing Director of John Dennis & Company (Scotland) Ltd, said: ‘As a local company John Dennis & Company (Scotland) Ltd were delighted to be awarded the contract for the restoration and refurbishment works at Rosslyn Castle. Whilst the historic building has presented the team with a number of challenges, it has also been very rewarding to have been able to work in such a collaborative manner with Rosslyn Chapel Trust and the Design Team to overcome these challenges in order to refurbish the existing occupied rooms and restore the Great Hall and Tower. We are extremely proud of the quality of the completed project and we are confident that it will be well received and enjoyed by all who stay here in the coming years.’
Photo: (top) aerial view of the ruined Great Hall; (below) ruined Great Hall on right
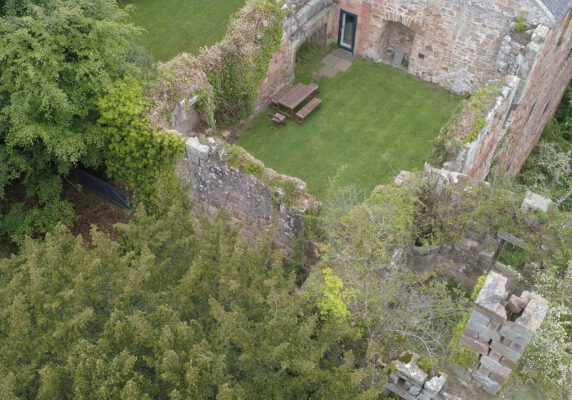
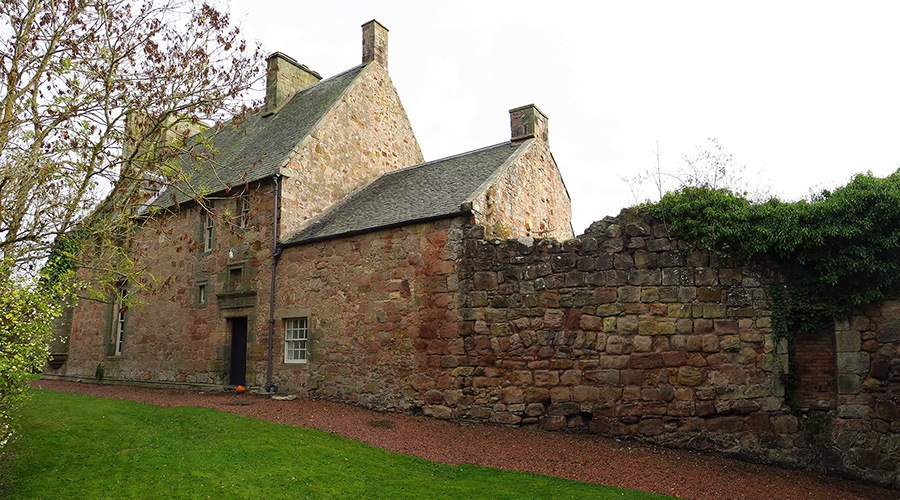
Project updates
We'll share updates about the project here. Please click on the video to watch the transformation. Images of the before and after are below the videos.
Scroll through our image gallery of the castle.
Most recent image, first.
The first part of the new Douglas Fir roof being installed. The purlins span the 10m length of the Great Hall and will support the roof structure above
The magnificent barrel vaulted ceiling in the first level of the vaults will be shown in its entirety when the building reopens
The scaffolding on the Castle’s south face is now complete and a protective canopy is in place over the former Great Hall
The first part of the new Douglas Fir roof being installed. The purlins span the 10m length of the Great Hall and will support the roof structure above
The magnificent barrel vaulted ceiling in the first level of the vaults will be shown in its entirety when the building reopens
The scaffolding on the Castle’s south face is now complete and a protective canopy is in place over the former Great Hall
Project team
We are delighted to be working with:
PagePark - Architects
John Dennis & Company (Scotland) Ltd - Main Contractor
Harley Haddow - Mechanical and Electrical
Narro Associates - Engineers
Morham and Brotchie Partnership - Quantity Surveyors

