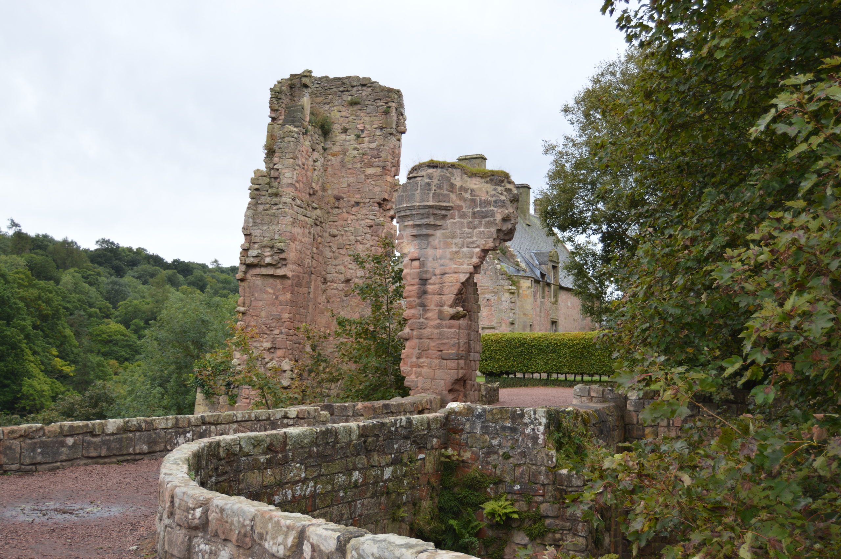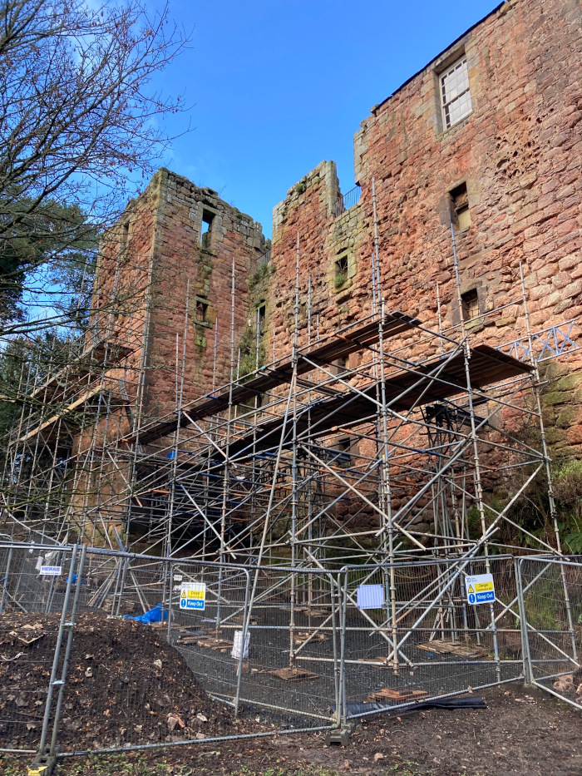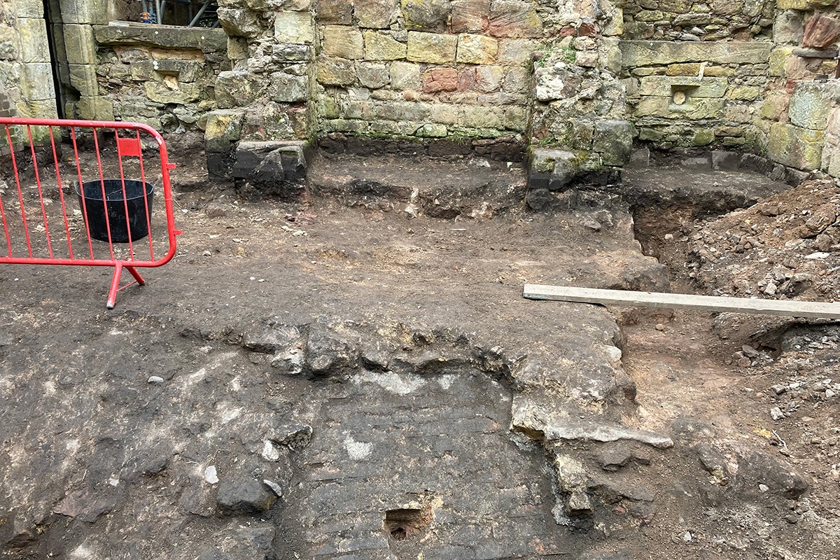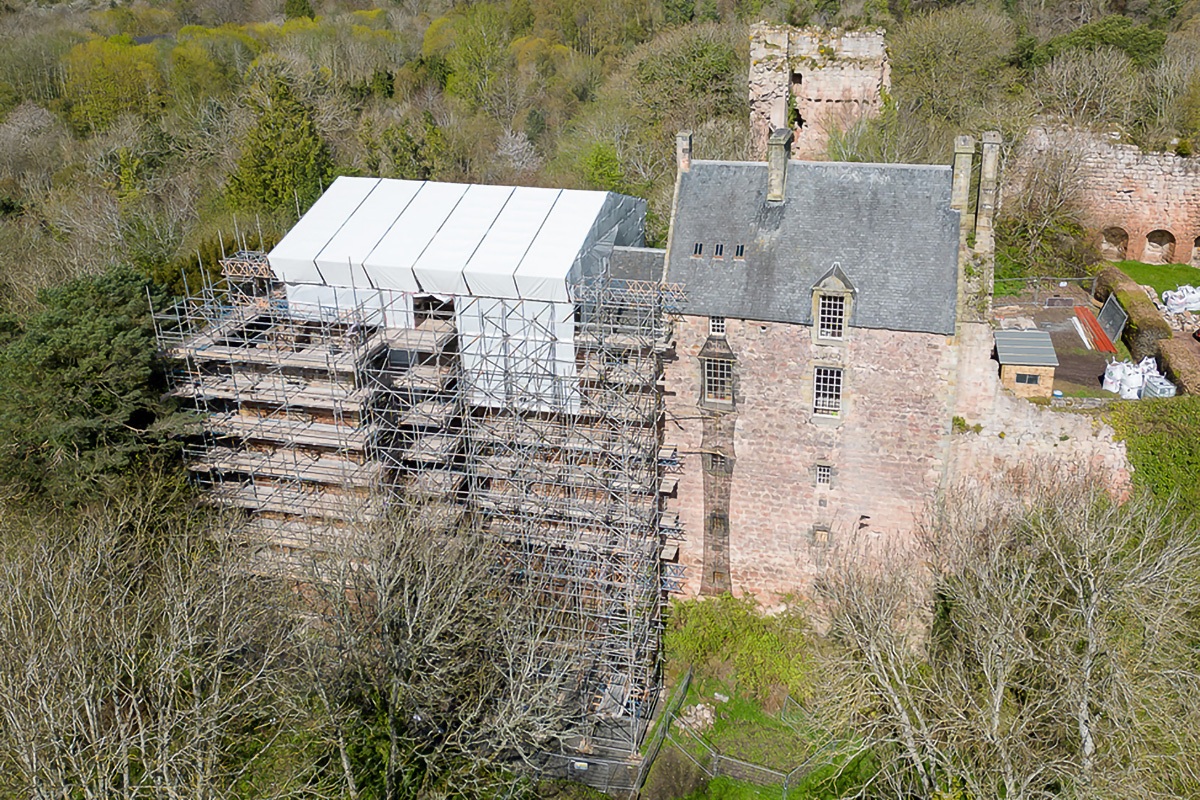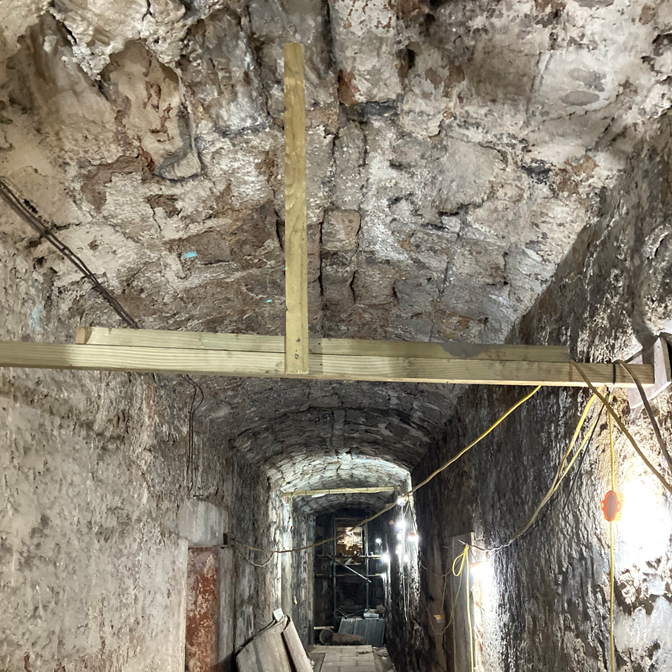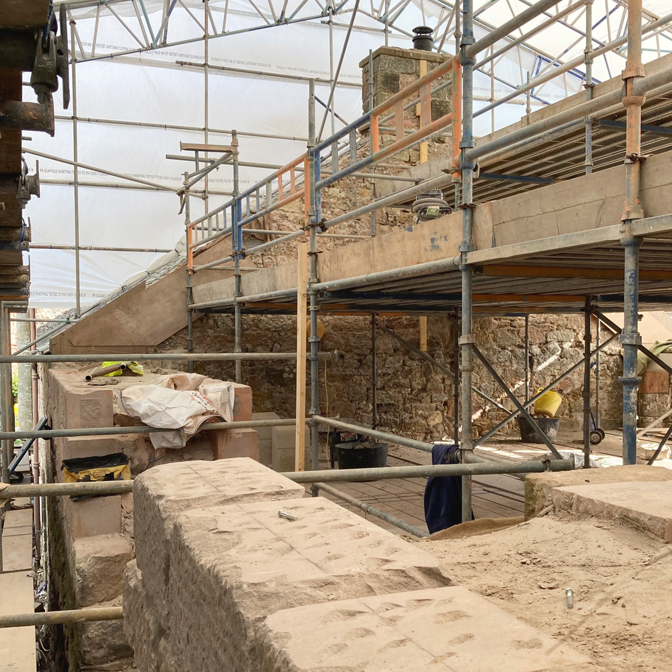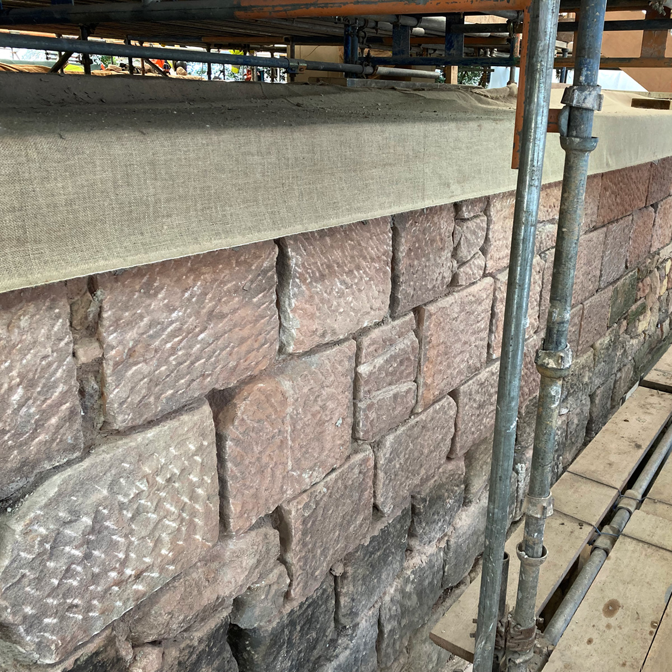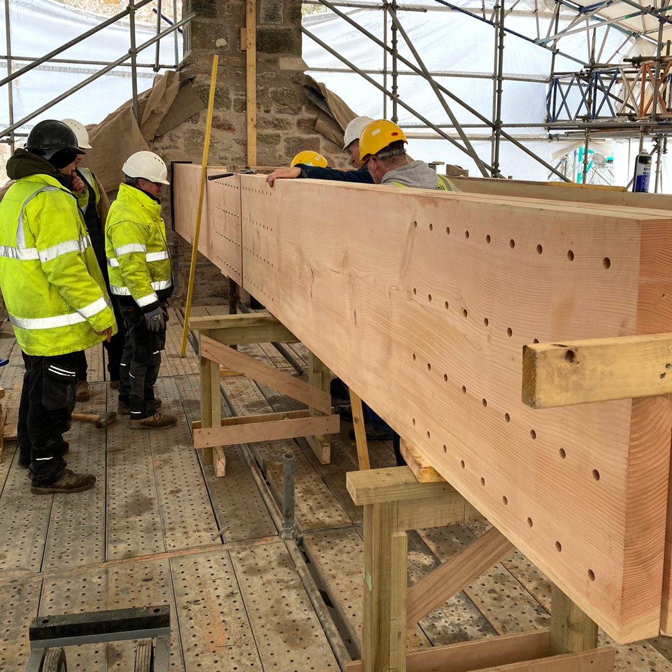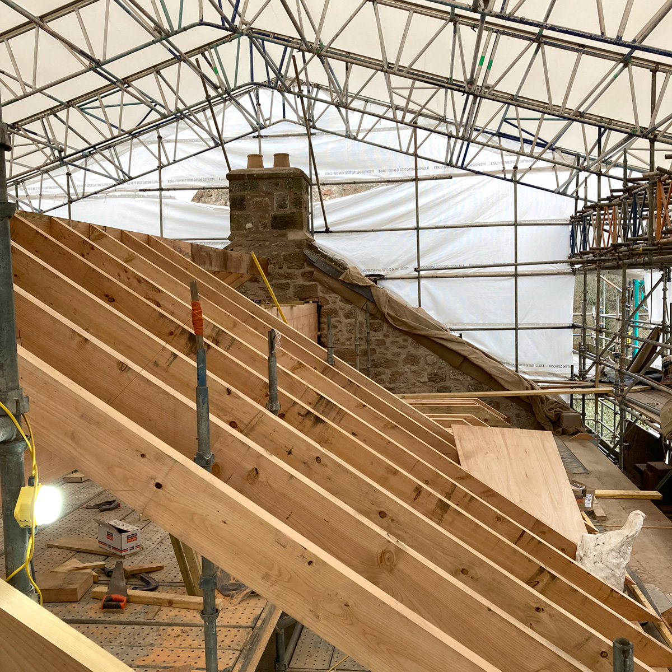Rosslyn Castle: repair and restoration
A major programme of repair and restoration at one of Midlothian's most historic sites began in September 2022. The work at Rosslyn Castle is being undertaken by Rosslyn Chapel Trust.
Rosslyn Castle, just a short walk from Rosslyn Chapel, was built by the St Clair family and the oldest parts date back to the early 14th century.
The Castle has had a turbulent history, suffering from a serious fire in the 15th century, severe destruction in the 16th century during the ‘Rough Wooing’ and further attack by the Cromwellian army, led by General Monk, in the 17th century.
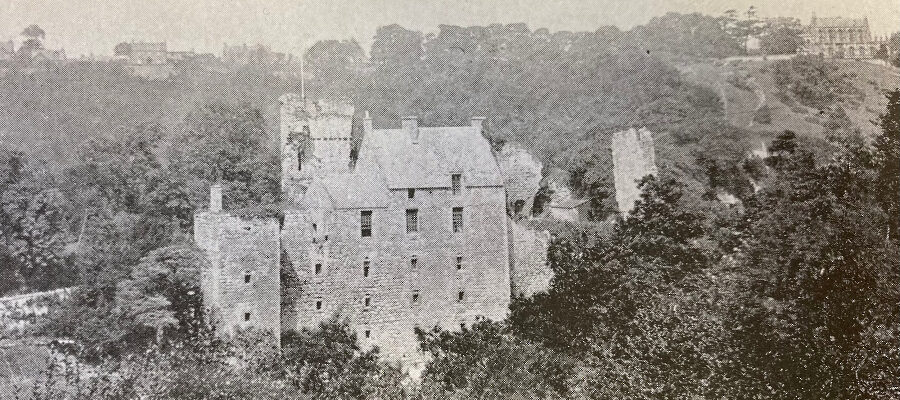
Conserving the Castle
Although much of the site is ruinous, the East Range, developed as a domestic residence and completed in 1622, is still partly occupied and let as holiday accommodation.
However, some parts of the East Range, the former Great Hall and Tower, have remained in a ruinous state, leading to further deterioration including to the three levels of vaults below ground level.
Following a study to determine the best approach to consolidation and protection of the vulnerable masonry, it was concluded that a permanent roof would be the most sustainable and appropriate approach.
The programme of work will reintegrate the ruinous and habitable parts of the East Range to secure its long-term future. It will provide more resilience in the context of climate change and increased rainfall, which is having an increasingly detrimental impact of the building’s historic fabric.
Photo: (top) aerial view of the ruined Great Hall; (below) ruined Great Hall on right
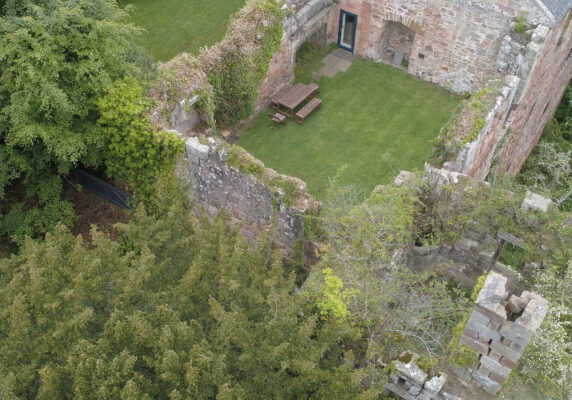
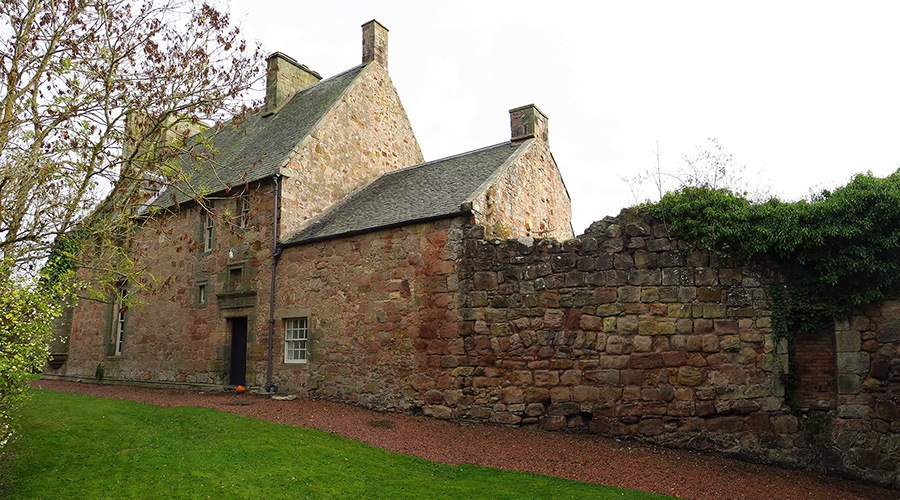
Benefits for Guests
The East Range has provided self-catering holiday accommodation, in partnership with The Landmark Trust, since the 1980s.
Re-roofing The Great Hall, will allow a new kitchen and living area to be created at ground level and an additional bedroom to be located in the former Tower.
Work will also be undertaken to develop a new sustainable heating strategy and upgrade the energy efficiency of the whole building.
We expect the work to last until summer 2024.
Photo: (top) impression of reroofed Great Hall; (below) impression of new living area within the reroofed Great Hall
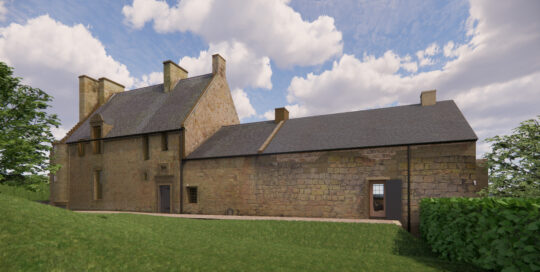
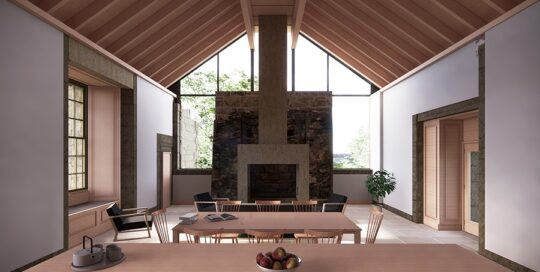
Project updates
We'll share updates about the project here. Please click on the image to expand it and read the caption
The scaffolding on the Castle’s south face is now complete and a protective canopy is in place over the former Great Hall
The magnificent barrel vaulted ceiling in the first level of the vaults will be shown in its entirety when the building reopens
The first part of the new Douglas Fir roof being installed. The purlins span the 10m length of the Great Hall and will support the roof structure above
Project team
We are delighted to be working with:
Page\Park - Architects
John Dennis & Company (Scotland) Ltd - Main Contractor
Harley Haddow - Mechanical and Electrical
Narro Associates - Engineers
Morham and Brotchie Partnership - Quantity Surveyors

