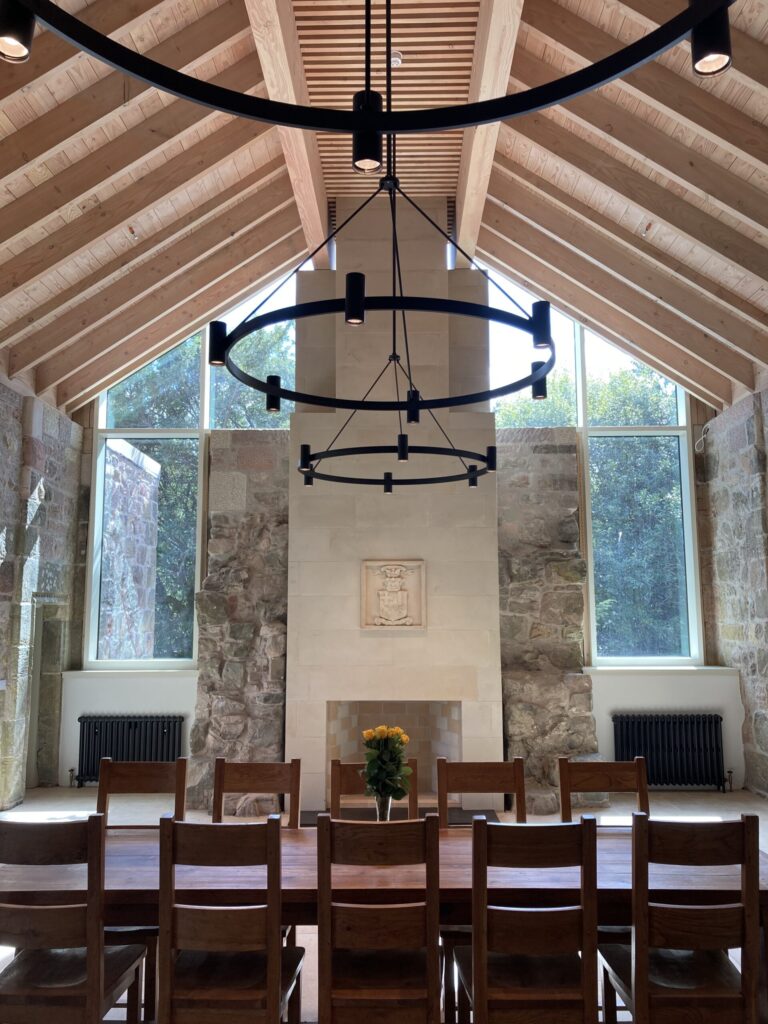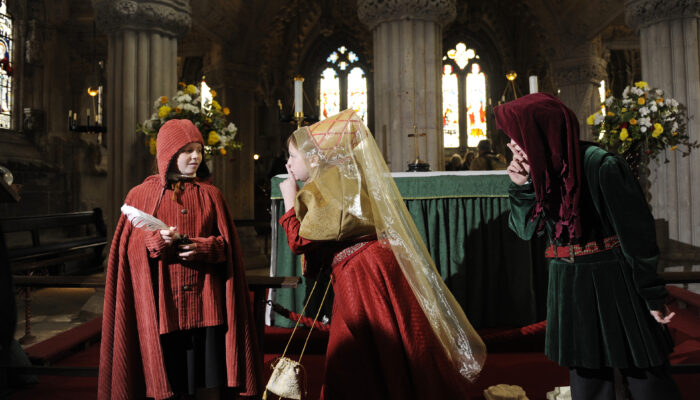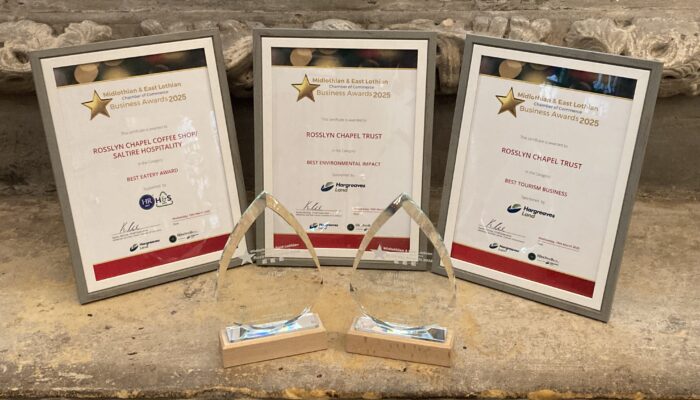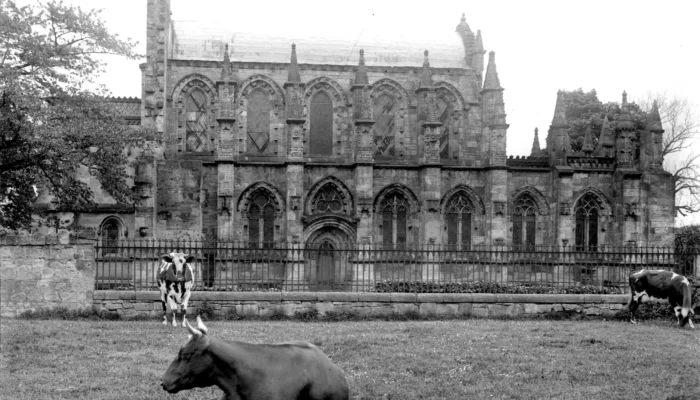A sustainable future for Rosslyn Castle

October 15, 2024
When Rosslyn Castle’s East Range reopens for holiday guests this month, it will be Net Zero ready and engineers believe it may be the world’s oldest building to have adopted air source heat pumps as a sustainable, low carbon technology of the future. The development of a new sustainable heating strategy was a key element in a major project at the Castle, undertaken and funded by Rosslyn Chapel Trust, which has included reroofing the building’s Great Hall for the first time in over 350 years.
All of the heating and hot water for the Castle is now provided by six air source heat pumps located within the historic vaults, under ground level, which date back to the 1580s. The heat source has been chosen for its excellent sustainability and renewable energy credentials and removes the need for traditional fossil fuel supplies such as oil or gas.
James Cameron, Associate Director of engineering consultancy Harley Haddow said: ‘Heat pumps work by taking the low-grade heat in the ambient air and elevating this to higher temperatures suitable for heating and the production of hot water. The ambient air used to drive the heat pumps at Rosslyn Castle is drawn through the vaults by three electric fans located on perimeter walls. To minimise any noise impact within the Castle or the Glen below, slow running fans with large attenuators have been selected. The ratio of heat produced by the heat pumps to the electricity consumed is in the region of 3.5 to 1. This means, 3.5kW of useful heat is produced for 1kW of electricity consumed. This figure will fluctuate throughout the year with the efficiency becoming greater in warmer weather and reducing during colder spells. The thermal mass of the vaults will help to improve the efficiency during the colder spells. We believe that Rosslyn Castle may be the oldest building in the world to have adopted air source heat pumps as a sustainable, low carbon technology of the future.’
The heat emitters within the Castle are a mixture of wall mounted radiators and underfloor heating. The installation is estimated to reduce the buildings heating and hot water energy consumption by 67% and save over 17 tonnes of CO2 per annum.
Fabric works and the installation of new insulation will help to reduce the heat loss of the Castle, which is a vital element in the successful installation and operation of the new heating strategy.
Jonathan Walsh of project architects Page\Park, said: ‘Various insulation and natural materials have been specifically chosen due to their low embodied carbon credentials. A range of wood fibre insulation types are used across the building which can help deliver substantially lower operational and embodied carbon emissions. A new limecrete slab system has been used in the Great Hall as a low carbon alternative to a more typical concrete slab and the use of lime products throughout generally also provides a more sympathetic approach alongside the historic fabric. The limecrete slab build up includes a high-performance recycled glass aggregate insulation layer, made from entirely recycled glass.’
Jonathan Walsh added: ‘The use of high-quality natural materials throughout, such as Douglas Fir timber for the new exposed roof structure ensures longevity, reducing the need for maintenance and replacement parts. The roof has been specifically designed to have a long-life span to match the masonry elements of the building. The very nature of a castle, constructed out of solid stone, is itself a low carbon approach to building. Stone is the original low carbon material, as it can be reused and reconstituted in a number of ways over its lifecycle. The existing stone was maintained as much as possible on the project and this approach resulted in the need for new stone being kept to a minimum. The project specifically adopted ‘whole life carbon principles’ in the reuse of stone which was recovered from around the site. Any stone found on the site or salvaged from downtakings was reviewed and catalogued for reuse, being used as new facing stone in walls and floors, to filling the rubble cores of the 1.5m thick walls and even sections of a rebuilt vault. New stone was also sourced from local quarries, reducing transport distances and the carbon footprint of the construction process. Locality was a theme throughout the project, with the majority of contractors being from surrounding areas. This approach to reuse throughout the project extended to other materials like the timber floors and roof slates, where existing materials were carefully removed to be reused as much as practically possible, reducing the need for new materials.’
For further information about the Castle’s history, restoration project and to book accommodation, please follow this link – Rosslyn Castle
Photo: inside the Great Hall
Posted in Conservation



